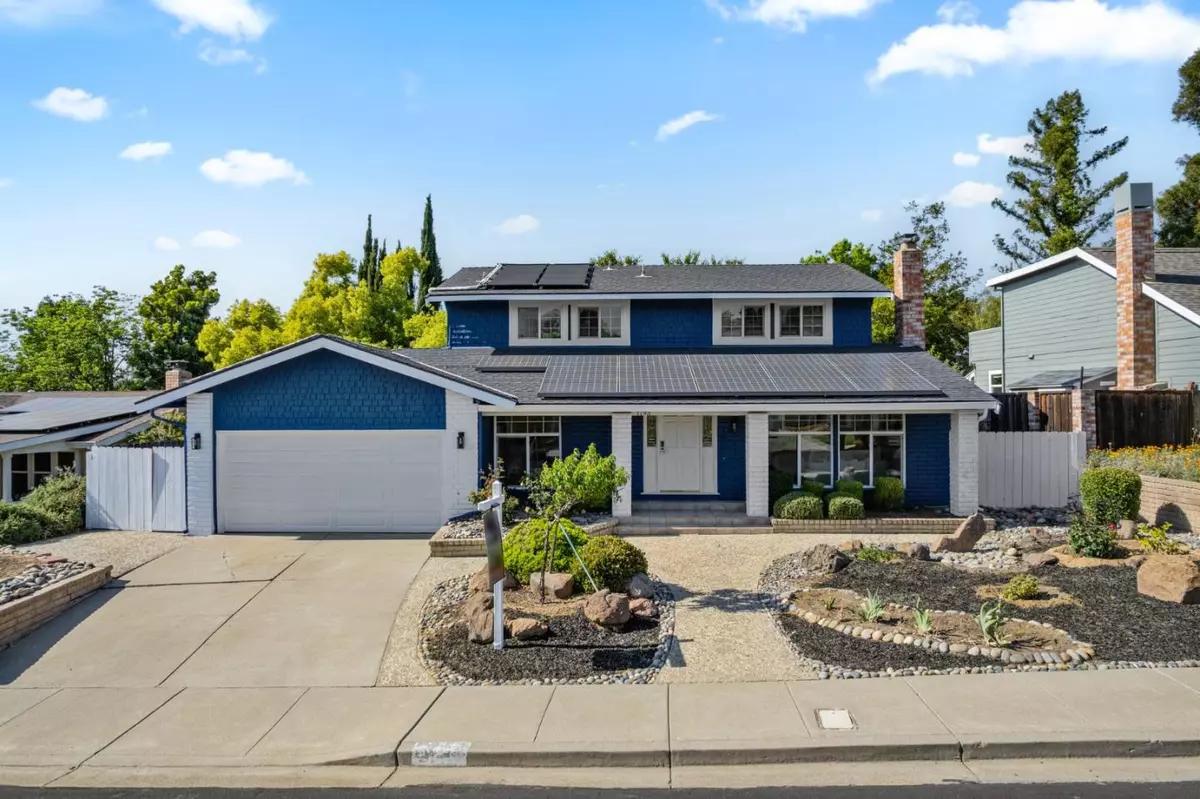$1,658,888
$1,698,000
2.3%For more information regarding the value of a property, please contact us for a free consultation.
4 Beds
3 Baths
2,158 SqFt
SOLD DATE : 07/23/2025
Key Details
Sold Price $1,658,888
Property Type Single Family Home
Sub Type Single Family Residence
Listing Status Sold
Purchase Type For Sale
Square Footage 2,158 sqft
Price per Sqft $768
MLS Listing ID ML82011358
Sold Date 07/23/25
Bedrooms 4
Full Baths 3
HOA Y/N No
Year Built 1971
Lot Size 6,953 Sqft
Acres 0.1596
Property Sub-Type Single Family Residence
Property Description
Welcome to 1193 Vintner Way, Pleasanton. Step into this fully renovated showpiece where timeless design meets high-end functionality. Nestled in one of Pleasanton's most sought-after neighborhoods, this stunning home features a newly painted navy blue and white exterior, giving it a standout curb appeal with a modern farmhouse aesthetic. Inside, discover a spacious, light-filled layout with separate formal dining, living, and family rooms-perfect for both entertaining and everyday living. At the heart of the home is a chef's dream kitchen, outfitted with premium Bosch appliances, sleek cabinetry, and generous counter space designed for culinary creativity. The home offers a central HVAC system and split AC upstairs, ensuring year-round comfort. Step outside to your private backyard retreat and make the most of summer in a beautiful pool perfect for both fun and relaxation. Enjoy the unbeatable location near the parks and green spaces, and benefit from the enrollment in Pleasanton's top-rated school district. This home offers the perfect balance of style, comfort, and location. Whether you're cooking in the gourmet kitchen, hosting guests in the elegant living spaces, or enjoying a relaxing day by the pool, 1193 Vintner Way invites you to live your best Pleasanton lifestyle.
Location
State CA
County Alameda
Zoning R1
Rooms
Basement Crawl Space
Interior
Interior Features Dining Area, Family Room, Breakfast Nook
Heating Forced Air
Cooling Ceiling Fan(s), Central Air
Flooring Tile, Other
Fireplaces Number 1
Fireplaces Type Living Room
Fireplace Yes
Appliance Gas Range, Oven
Exterior
Garage Spaces 2.0
Private Pool true
Building
Story 2
Level or Stories Two Story
New Construction No
Schools
School District Pleasanton (925) 462-5500
Others
Tax ID 9462553020
Read Less Info
Want to know what your home might be worth? Contact us for a FREE valuation!

Our team is ready to help you sell your home for the highest possible price ASAP

© 2025 BEAR, CCAR, bridgeMLS. This information is deemed reliable but not verified or guaranteed. This information is being provided by the Bay East MLS or Contra Costa MLS or bridgeMLS. The listings presented here may or may not be listed by the Broker/Agent operating this website.
Bought with PunitLakhani

