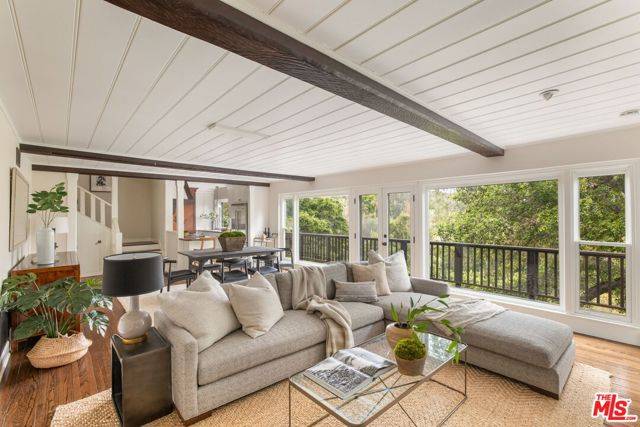$2,300,000
$2,495,000
7.8%For more information regarding the value of a property, please contact us for a free consultation.
3 Beds
4 Baths
2,449 SqFt
SOLD DATE : 06/30/2025
Key Details
Sold Price $2,300,000
Property Type Single Family Home
Sub Type Single Family Residence
Listing Status Sold
Purchase Type For Sale
Square Footage 2,449 sqft
Price per Sqft $939
MLS Listing ID CL25521567
Sold Date 06/30/25
Bedrooms 3
Full Baths 4
HOA Y/N No
Year Built 1938
Lot Size 6,596 Sqft
Acres 0.1514
Property Sub-Type Single Family Residence
Property Description
Incredible city, mountain, and treetop views of Griffith Park touch every room in this turn-key and romantic Los Feliz home. A walk-in gate and two car garage provide security and discretion from the street. Once inside, a staircase with a terraced garden leads down to the front door. Gorgeous trees and plantings, a bubbling fountain, and songbirds fill the garden with charm. On the entry level are two primary bedrooms with en-suite bathrooms, a formal living room, cozy den, and a large terrace. Downstairs you'll find the renovated kitchen with Viking and Bosch appliances, combined family and dining rooms, an additional bedroom with en-suite bath, laundry room, and a fourth full bathroom. A wrap around terrace off the kitchen and family rooms leads to a large outdoor living and dining area, with an additional terraced garden. Recent additions include a sunny office on the lower garden level, a windowed gym below the garage, and new air filtration and water filtration systems throughout the main living area. The garage was redone in 2024 to add storage cabinets and a sleek epoxy floor. This fully renovated, turn-key, traditional home in the hills above Los Feliz is not to be missed.
Location
State CA
County Los Angeles
Zoning LAR1
Interior
Interior Features Den, Family Room, Office
Heating Central
Cooling Central Air
Flooring Wood
Fireplace No
Appliance Dishwasher, Microwave, Refrigerator, Water Filter System
Laundry Dryer, Laundry Room, Washer
Exterior
Pool None
View Y/N true
View City Lights, Hills
Total Parking Spaces 2
Private Pool false
Building
Architectural Style Traditional
Level or Stories Multi/Split
New Construction No
Others
Tax ID 5592005022
Read Less Info
Want to know what your home might be worth? Contact us for a FREE valuation!

Our team is ready to help you sell your home for the highest possible price ASAP

© 2025 BEAR, CCAR, bridgeMLS. This information is deemed reliable but not verified or guaranteed. This information is being provided by the Bay East MLS or Contra Costa MLS or bridgeMLS. The listings presented here may or may not be listed by the Broker/Agent operating this website.
Bought with TimGavin

