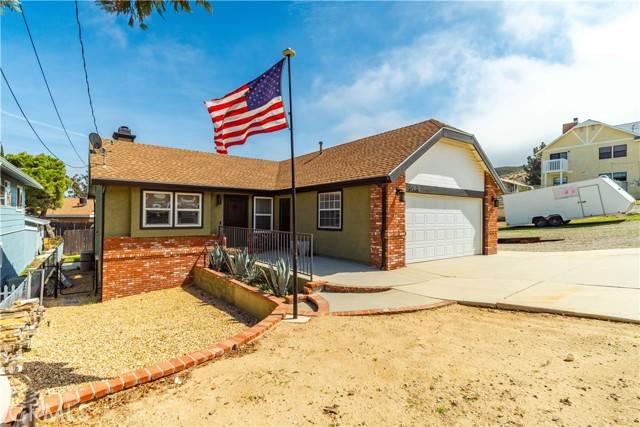$515,000
$529,900
2.8%For more information regarding the value of a property, please contact us for a free consultation.
3 Beds
1.5 Baths
1,280 SqFt
SOLD DATE : 06/30/2025
Key Details
Sold Price $515,000
Property Type Single Family Home
Sub Type Single Family Residence
Listing Status Sold
Purchase Type For Sale
Square Footage 1,280 sqft
Price per Sqft $402
MLS Listing ID CRSR25092629
Sold Date 06/30/25
Bedrooms 3
Full Baths 1
Half Baths 1
HOA Y/N No
Year Built 1989
Lot Size 10,202 Sqft
Acres 0.2342
Property Sub-Type Single Family Residence
Property Description
Beautiful Custom Built Home in Lake Elizabeth on 2 Lots! 3 bedrooms, 2 baths, spacious living room with vaulted ceiling, wood laminate flooring & floor to ceiling brick fireplace w/woodstove insert, eat in kitchen has laminate flooring, tile counters & backsplash, gas range w/convection oven, microwave, refrigerator, and dishwasher, the adjacent dining area has custom shelving, trey ceiling w/ceiling fan & sliding glass door. The master bedroom has plush carpet, trey ceiling w/ceiling fan & mirrored wardrobe doors, master bath has tile floors, granite counter top, tile back splash & fiberglass shower w/glass doors, guest bath has granite counter top & back splash & fiberglass tub/shower combo w/glass doors, guest bedrooms are good size, w/built-ins in each closet & mirrored wardrobe doors. The large custom deck off the dining area has room for entertaining, BBQ's or just relaxing after a long day. There are stairs from the deck leading to the fenced backyard with a concrete area good for shooting hoops or other games. There is also RV parking along with room for all your other vehicles and toys. This property has room to grow including growing your own food, check out the green house, raised garden bed, chicken coop, fruit trees and spacious shed (just needs the roof). Just insta
Location
State CA
County Los Angeles
Zoning LCR1
Interior
Interior Features Storage
Heating Forced Air, Propane, Wood Stove, Central
Cooling Ceiling Fan(s), Central Air
Flooring Laminate, Tile, Vinyl, Carpet
Fireplaces Type Living Room, Wood Burning, Wood Stove Insert
Fireplace Yes
Window Features Double Pane Windows
Appliance Dishwasher, Electric Range, Microwave, Oven, Refrigerator
Laundry Laundry Closet, Other, Inside
Exterior
Exterior Feature Back Yard
Garage Spaces 2.0
Pool None
Utilities Available Other Water/Sewer, Cable Available
View Y/N true
View Mountain(s), Other
Total Parking Spaces 2
Private Pool false
Building
Lot Description Back Yard
Story 1
Foundation Raised
Water Other
Architectural Style Traditional
Level or Stories One Story
New Construction No
Schools
School District Out Of Area
Others
Tax ID 3235026010
Read Less Info
Want to know what your home might be worth? Contact us for a FREE valuation!

Our team is ready to help you sell your home for the highest possible price ASAP

© 2025 BEAR, CCAR, bridgeMLS. This information is deemed reliable but not verified or guaranteed. This information is being provided by the Bay East MLS or Contra Costa MLS or bridgeMLS. The listings presented here may or may not be listed by the Broker/Agent operating this website.
Bought with TeriGordon

