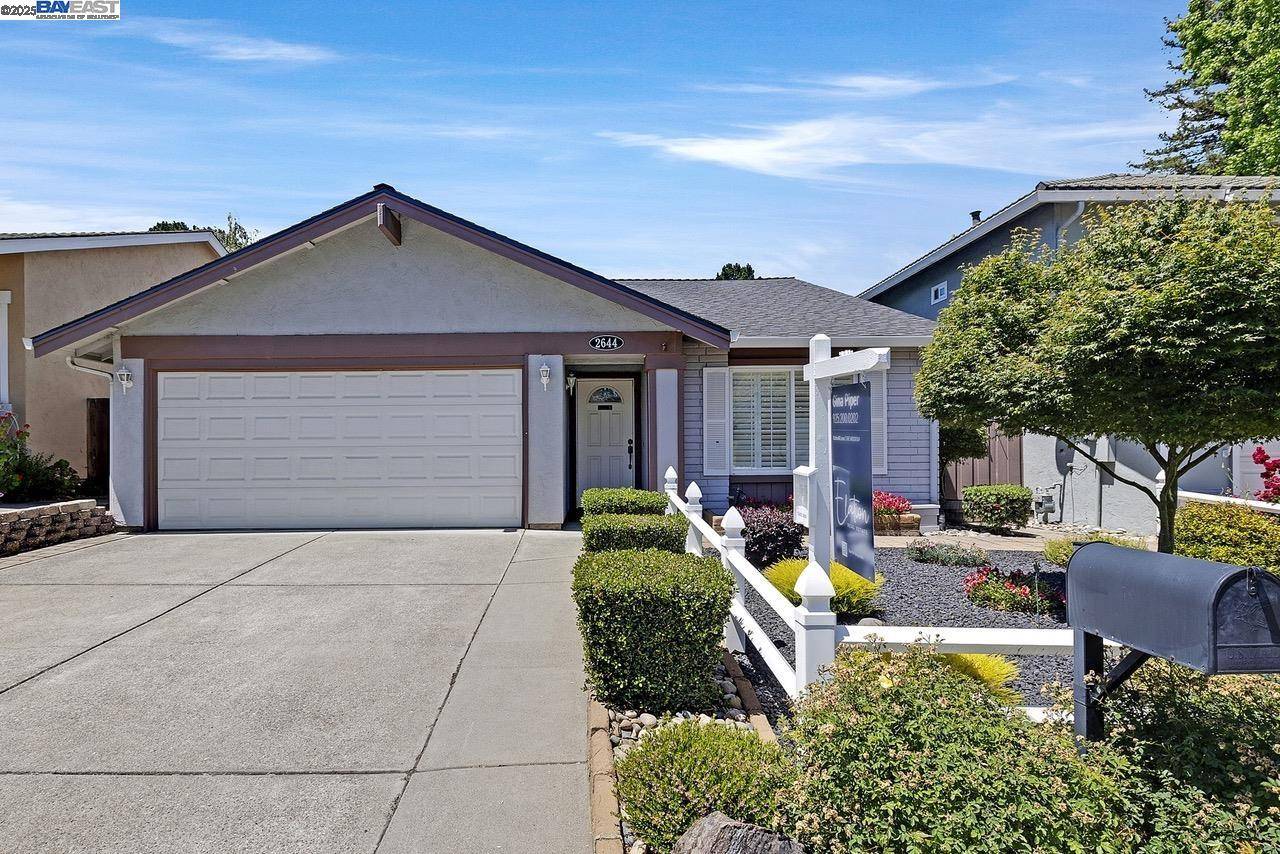$1,450,000
$1,375,000
5.5%For more information regarding the value of a property, please contact us for a free consultation.
3 Beds
2 Baths
1,588 SqFt
SOLD DATE : 06/27/2025
Key Details
Sold Price $1,450,000
Property Type Single Family Home
Sub Type Single Family Residence
Listing Status Sold
Purchase Type For Sale
Square Footage 1,588 sqft
Price per Sqft $913
Subdivision Twin Creek
MLS Listing ID 41099574
Sold Date 06/27/25
Bedrooms 3
Full Baths 2
HOA Fees $57/mo
HOA Y/N Yes
Year Built 1978
Lot Size 5,490 Sqft
Acres 0.13
Property Sub-Type Single Family Residence
Property Description
Beautifully Updated Northeast-Facing Home in San Ramon's Coveted Twin Creeks Neighborhood Welcome to this stunning 3-bedroom, 2-bathroom single-story home in the highly desirable Twin Creeks community of San Ramon. Perfectly positioned with a northeast-facing orientation, this home offers bright mornings and a warm, inviting atmosphere throughout. Recently refreshed with brand-new interior paint and plush new carpeting, this home also features a new kitchen with sleek finishes and modern appliances. Both bathrooms have been tastefully updated, offering a fresh, contemporary feel. The open-concept layout provides a seamless flow from the living spaces to the meticulously landscaped backyard—an ideal setting for relaxation or entertaining. Located in a top-rated school district, this home is just minutes from award-winning schools, City Center Bishop Ranch, and an array of shopping and dining options. Outdoor enthusiasts will appreciate the nearby hiking and biking trails, while commuters will love the easy access to major freeways. Move-in ready and ideally located, this beautifully updated Twin Creeks gem offers the best of San Ramon living!
Location
State CA
County Contra Costa
Interior
Interior Features Family Room, Breakfast Bar, Counter - Solid Surface, Updated Kitchen
Heating Forced Air
Cooling Central Air
Flooring Laminate, Tile, Carpet
Fireplaces Number 1
Fireplaces Type Family Room
Fireplace Yes
Appliance Dishwasher, Electric Range, Refrigerator
Laundry In Garage
Exterior
Exterior Feature Back Yard, Front Yard, Sprinklers Automatic, Landscape Back, Landscape Front, Yard Space
Garage Spaces 2.0
Pool None, Community
Utilities Available Natural Gas Connected
Private Pool false
Building
Lot Description Rectangular Lot, Back Yard, Landscaped, Private
Story 1
Foundation Slab
Architectural Style Ranch
Level or Stories One Story
New Construction Yes
Others
Tax ID 2093830327
Read Less Info
Want to know what your home might be worth? Contact us for a FREE valuation!

Our team is ready to help you sell your home for the highest possible price ASAP

© 2025 BEAR, CCAR, bridgeMLS. This information is deemed reliable but not verified or guaranteed. This information is being provided by the Bay East MLS or Contra Costa MLS or bridgeMLS. The listings presented here may or may not be listed by the Broker/Agent operating this website.
Bought with CoulterStansell

