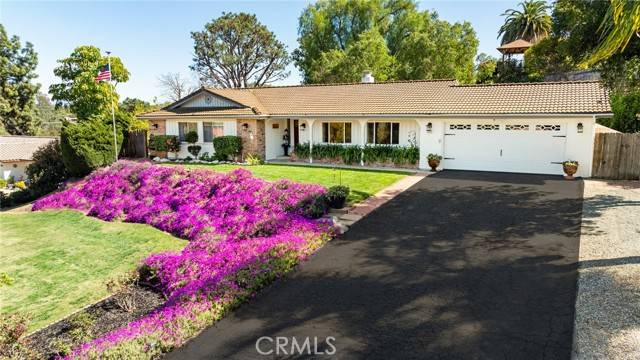$1,065,000
$1,040,888
2.3%For more information regarding the value of a property, please contact us for a free consultation.
3 Beds
2 Baths
1,800 SqFt
SOLD DATE : 06/09/2025
Key Details
Sold Price $1,065,000
Property Type Single Family Home
Sub Type Single Family Residence
Listing Status Sold
Purchase Type For Sale
Square Footage 1,800 sqft
Price per Sqft $591
MLS Listing ID CRSW25059169
Sold Date 06/09/25
Bedrooms 3
Full Baths 2
HOA Y/N No
Year Built 1976
Lot Size 0.500 Acres
Acres 0.5
Property Sub-Type Single Family Residence
Property Description
Introducing the most exquisite remodeled custom home, situated on the highly coveted Marlynn Court in South Escondido, delivering a romantic and luxurious lifestyle with a focus on private outdoor living. This property offers privacy among an expansive half acre lot with guava, orange, grapefruit, pomegranates, halos, and limes trees lining just the front yard. The curb appeal also encompasses a large rolling hill covered in real grass and gorgeous Delosperma ice plant flowers lining the 12 car driveway. Upon entering the property you are received by a 1528 sqft main home offering 3 bedrooms and 2 baths greeting you with travertine and porcelain tile floors, neutral paint, a very open floor plan, tons of recessed LED lights, view windows with gorgeous views and a 6 year old kitchen remodel. The highly upgraded home offers a large Great Room with a centerpiece double sided stone gas fireplace with a gorgeous floating mantle and granite touches. The floor plan flows straight into the large dining room with access to the 2 car garage which houses the washer and dryer. The upgraded kitchen is appointed with a rollaway island with eat up bar, inlaid quartz granite counters, black appliances, maple spice cabinets, and flows to an additional eating area or flex space with access to the
Location
State CA
County San Diego
Zoning R1
Interior
Interior Features Family Room, Storage, Breakfast Nook, Pantry
Heating Forced Air, Fireplace(s)
Cooling Ceiling Fan(s), Central Air
Flooring Tile, Vinyl
Fireplaces Type Family Room, Gas, Two-Way, Kitchen
Fireplace Yes
Appliance Dishwasher, Microwave, Free-Standing Range
Laundry In Garage
Exterior
Exterior Feature Lighting, Garden, Back Yard, Front Yard, Other
Garage Spaces 2.0
Pool Above Ground, None
Utilities Available Other Water/Sewer
View Y/N true
View Hills, Mountain(s), Trees/Woods, Other
Total Parking Spaces 14
Private Pool false
Building
Lot Description Cul-De-Sac, Other, Back Yard, Landscaped
Story 1
Water Other
Level or Stories One Story
New Construction No
Schools
School District Escondido Union High
Others
Tax ID 2372503500
Read Less Info
Want to know what your home might be worth? Contact us for a FREE valuation!

Our team is ready to help you sell your home for the highest possible price ASAP

© 2025 BEAR, CCAR, bridgeMLS. This information is deemed reliable but not verified or guaranteed. This information is being provided by the Bay East MLS or Contra Costa MLS or bridgeMLS. The listings presented here may or may not be listed by the Broker/Agent operating this website.
Bought with JordonaHertz

