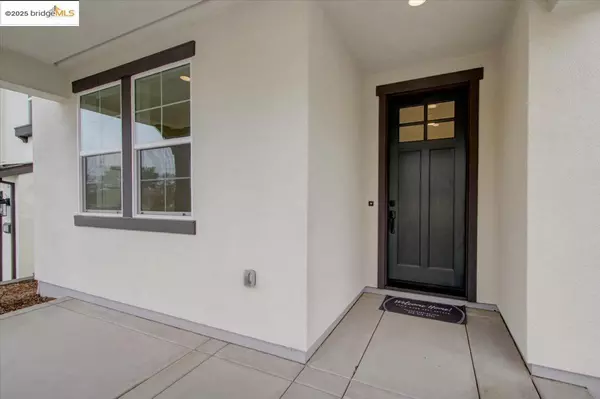
4 Beds
3 Baths
2,901 SqFt
4 Beds
3 Baths
2,901 SqFt
Key Details
Property Type Single Family Home
Sub Type Single Family Residence
Listing Status Active
Purchase Type For Sale
Square Footage 2,901 sqft
Price per Sqft $599
Subdivision Not Listed
MLS Listing ID 41117476
Bedrooms 4
Full Baths 3
HOA Fees $202/mo
HOA Y/N Yes
Year Built 2022
Lot Size 3,936 Sqft
Acres 0.09
Property Sub-Type Single Family Residence
Property Description
Location
State CA
County Contra Costa
Interior
Interior Features Den, Dining Area, Family Room, Formal Dining Room, Office, Storage, Workshop, Breakfast Bar, Pantry, Updated Kitchen
Heating Zoned
Cooling Central Air
Flooring Tile, Vinyl, Carpet
Fireplaces Number 1
Fireplaces Type Dining Room, Electric, Family Room
Fireplace Yes
Window Features Skylight(s)
Appliance Dishwasher, Double Oven, Gas Range, Plumbed For Ice Maker, Range
Laundry 220 Volt Outlet, Dryer, Gas Dryer Hookup, Hookups Only, Laundry Room, Washer, In Unit, Cabinets, Electric, Inside, Inside Room, Sink
Exterior
Exterior Feature Back Yard, Front Yard, Garden/Play, Side Yard, Sprinklers Automatic, Sprinklers Front, Sprinklers Side, Storage, Garden, Low Maintenance, See Remarks, Yard Space
Garage Spaces 2.0
Pool None
Utilities Available Water/Sewer Meter Available, Water/Sewer Meter on Site, Water/Sewer See Remarks, Cable Available, Internet Available, Individual Gas Meter
Private Pool false
Building
Lot Description Premium Lot, Rectangular Lot, Back Yard, Sprinklers In Rear
Story 2
Architectural Style See Remarks
Level or Stories Two Story
New Construction Yes
Schools
School District Mount Diablo (925) 682-8000
Others
Tax ID 149271049

GET MORE INFORMATION







