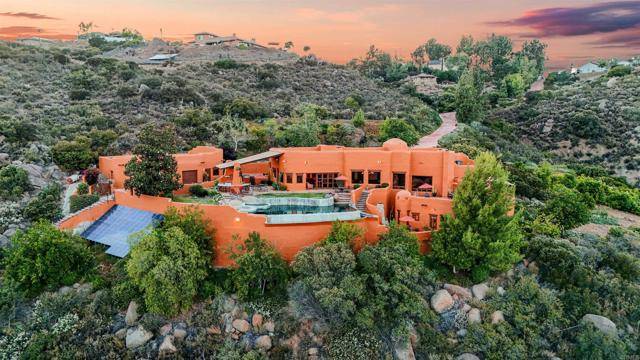4 Beds
4 Baths
4,820 SqFt
4 Beds
4 Baths
4,820 SqFt
Key Details
Property Type Single Family Home
Sub Type Single Family Residence
Listing Status Active
Purchase Type For Sale
Square Footage 4,820 sqft
Price per Sqft $663
MLS Listing ID CRPTP2505171
Bedrooms 4
Full Baths 1
Half Baths 6
HOA Fees $460/mo
HOA Y/N Yes
Year Built 2002
Lot Size 9.290 Acres
Acres 9.29
Property Sub-Type Single Family Residence
Property Description
Location
State CA
County San Diego
Zoning R-1:
Interior
Interior Features Storage, Pantry
Cooling Ceiling Fan(s), Central Air
Flooring Tile
Fireplaces Type Dining Room, Family Room, Free Standing
Fireplace Yes
Appliance Dishwasher, Double Oven, Gas Range, Microwave, Range, Refrigerator, Water Softener
Laundry Laundry Room, Inside
Exterior
Exterior Feature Lighting, Back Yard, Front Yard, Other
Garage Spaces 5.0
Pool In Ground
View Y/N true
View Canyon, Mountain(s), Panoramic, Valley, Other
Total Parking Spaces 15
Private Pool true
Building
Lot Description Cul-De-Sac, Other, Back Yard, Landscaped
Foundation Brick/Mortar, Concrete Perimeter
Architectural Style Spanish
Level or Stories Multi/Split
New Construction No
Schools
School District Grossmont Union High
Others
Tax ID 5202712500
Virtual Tour https://www.propertypanorama.com/instaview/crmls/PTP2505171







