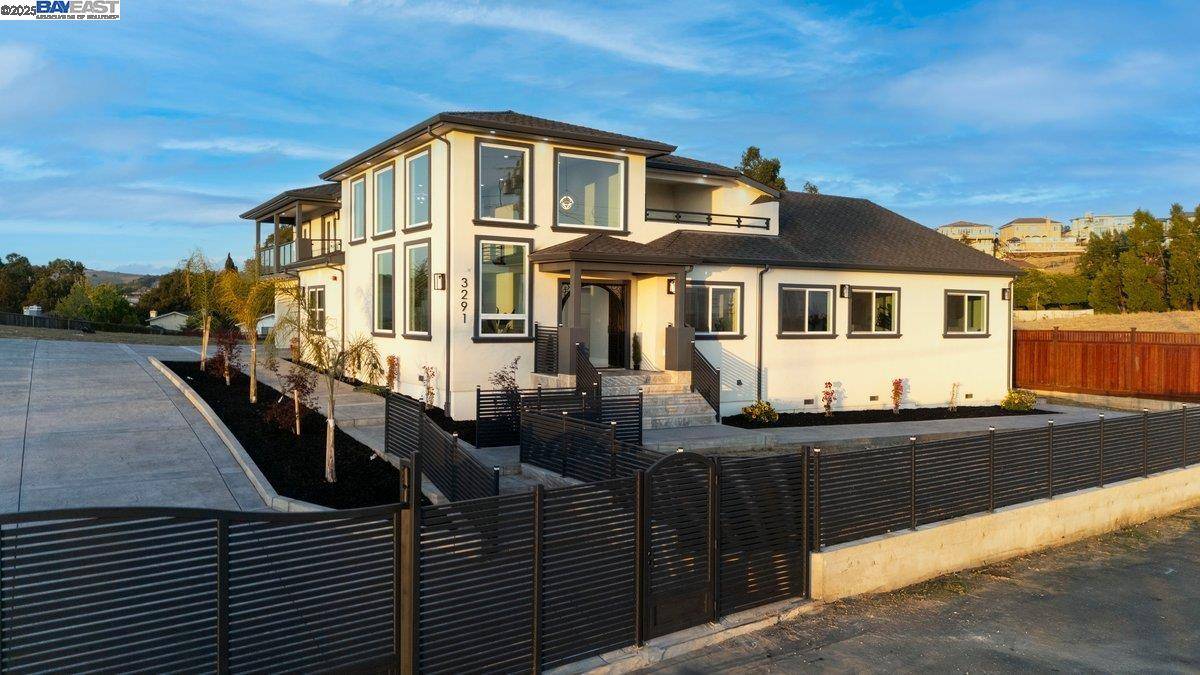6 Beds
5.5 Baths
3,767 SqFt
6 Beds
5.5 Baths
3,767 SqFt
OPEN HOUSE
Wed Jul 09, 10:30am - 1:30pm
Key Details
Property Type Single Family Home
Sub Type Single Family Residence
Listing Status Active
Purchase Type For Sale
Square Footage 3,767 sqft
Price per Sqft $796
Subdivision Fairview
MLS Listing ID 41100813
Bedrooms 6
Full Baths 5
Half Baths 1
HOA Y/N No
Year Built 2025
Lot Size 1.142 Acres
Acres 1.14
Property Sub-Type Single Family Residence
Property Description
Location
State CA
County Alameda
Rooms
Basement Crawl Space
Interior
Interior Features Dining Area, Family Room, Office, Updated Kitchen, Sound System
Heating Zoned
Cooling Central Air
Flooring Tile, Engineered Wood
Fireplaces Number 1
Fireplaces Type Family Room, Gas
Fireplace Yes
Appliance Dishwasher, Gas Range, Free-Standing Range, Refrigerator, Tankless Water Heater
Laundry 220 Volt Outlet, Hookups Only, Laundry Room, Cabinets, Sink
Exterior
Exterior Feature Back Yard, Front Yard
Garage Spaces 3.0
Pool None
View Y/N true
View Bay, Bay Bridge, Canyon, City Lights, Downtown, Bridge(s)
Private Pool false
Building
Lot Description Premium Lot, Back Yard, Front Yard, Landscaped, See Remarks
Story 2
Architectural Style Custom
Level or Stories Two Story
New Construction Yes
Others
Tax ID 41724054
Virtual Tour https://3291DSt.com/idx







