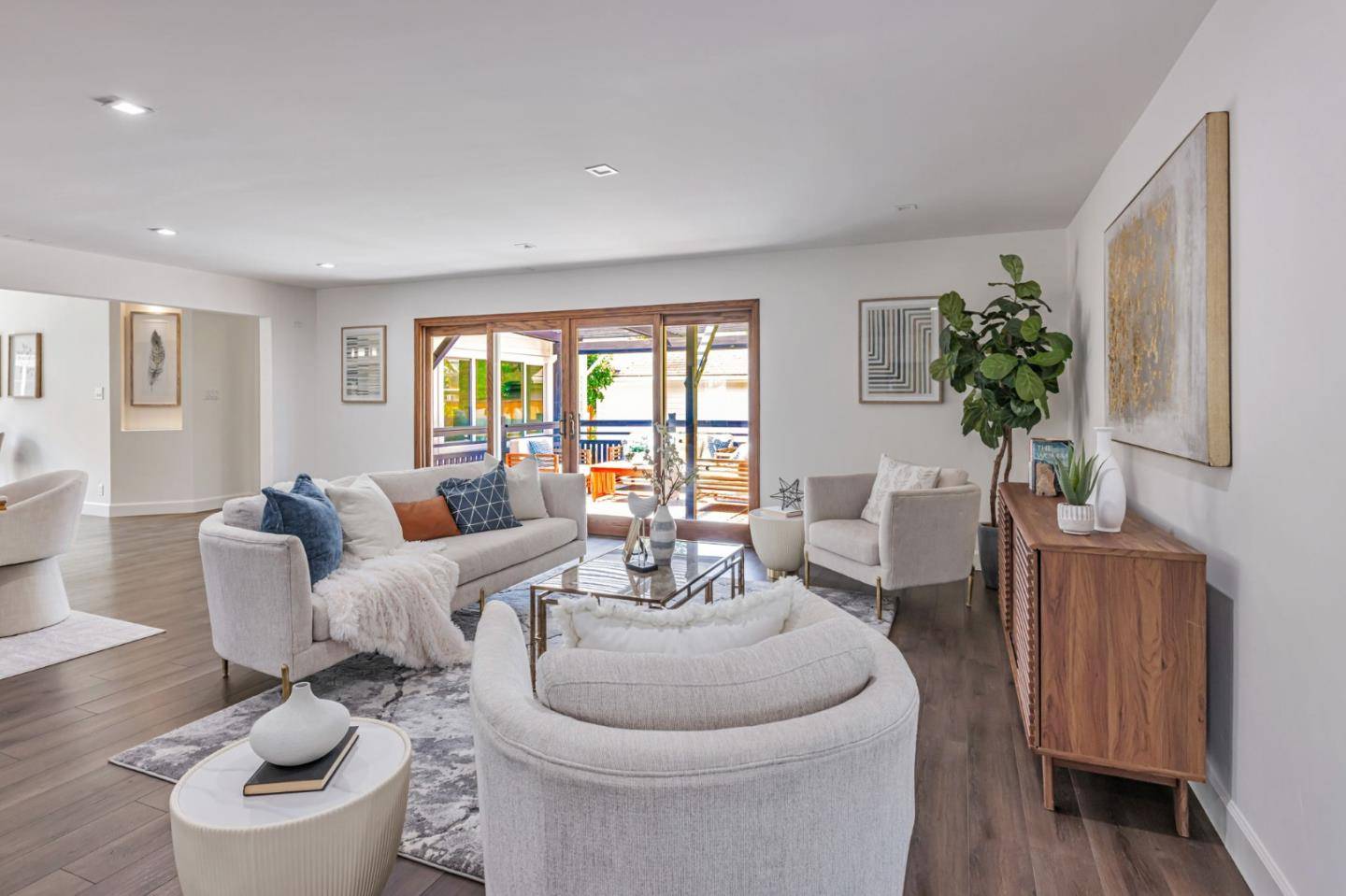REQUEST A TOUR If you would like to see this home without being there in person, select the "Virtual Tour" option and your advisor will contact you to discuss available opportunities.
In-PersonVirtual Tour
$ 1,988,000
Est. payment | /mo
4 Beds
3 Baths
2,070 SqFt
$ 1,988,000
Est. payment | /mo
4 Beds
3 Baths
2,070 SqFt
OPEN HOUSE
Sat Jul 05, 1:00pm - 4:00pm
Key Details
Property Type Single Family Home
Sub Type Single Family Residence
Listing Status Pending
Purchase Type For Sale
Square Footage 2,070 sqft
Price per Sqft $960
MLS Listing ID ML82012290
Bedrooms 4
Full Baths 3
HOA Fees $518/ann
HOA Y/N Yes
Year Built 1954
Lot Size 7,087 Sqft
Acres 0.1627
Property Sub-Type Single Family Residence
Property Description
Welcome to your new home in Fremont! This fully updated 4-bedroom, 3-bathroom residence offers 2,070 sq ft of living space on a generous 7,087 sq ft lot with a prayer room (Puja room). Inside, you'll find two spacious master suites perfect for multigenerational living or extended guests. The entertainers kitchen features a walk-in pantry and flows beautifully into open living areas. Recessed lighting and durable, stylish flooring run throughout. Step outside to an expansive deck ideal for entertaining, a garden bed for sustainable living, and a well-maintained yard ready for your personal touch. The home includes two Tesla chargers and a Tesla Wall for energy-efficient convenience. A two-car garage and ample storage make daily living effortless. Located in the desirable Fremont Unified School District and close to freeway access, shopping, dining, and parks this move-in-ready home offers the perfect blend of comfort, flexibility, and location. Don't miss this exceptional opportunity!
Location
State CA
County Alameda
Rooms
Basement Crawl Space
Interior
Interior Features Dining Area, Family Room
Heating Forced Air
Cooling Central Air
Fireplace No
Exterior
Garage Spaces 2.0
Private Pool false
Building
Story 1
Level or Stories One Story
New Construction No
Schools
School District Fremont (510) 657-2350
Others
Tax ID 5010814021

© 2025 BEAR, CCAR, bridgeMLS. This information is deemed reliable but not verified or guaranteed. This information is being provided by the Bay East MLS or Contra Costa MLS or bridgeMLS. The listings presented here may or may not be listed by the Broker/Agent operating this website.
Listed by Christina Kokologiannakis • eXp Realty of California Inc






