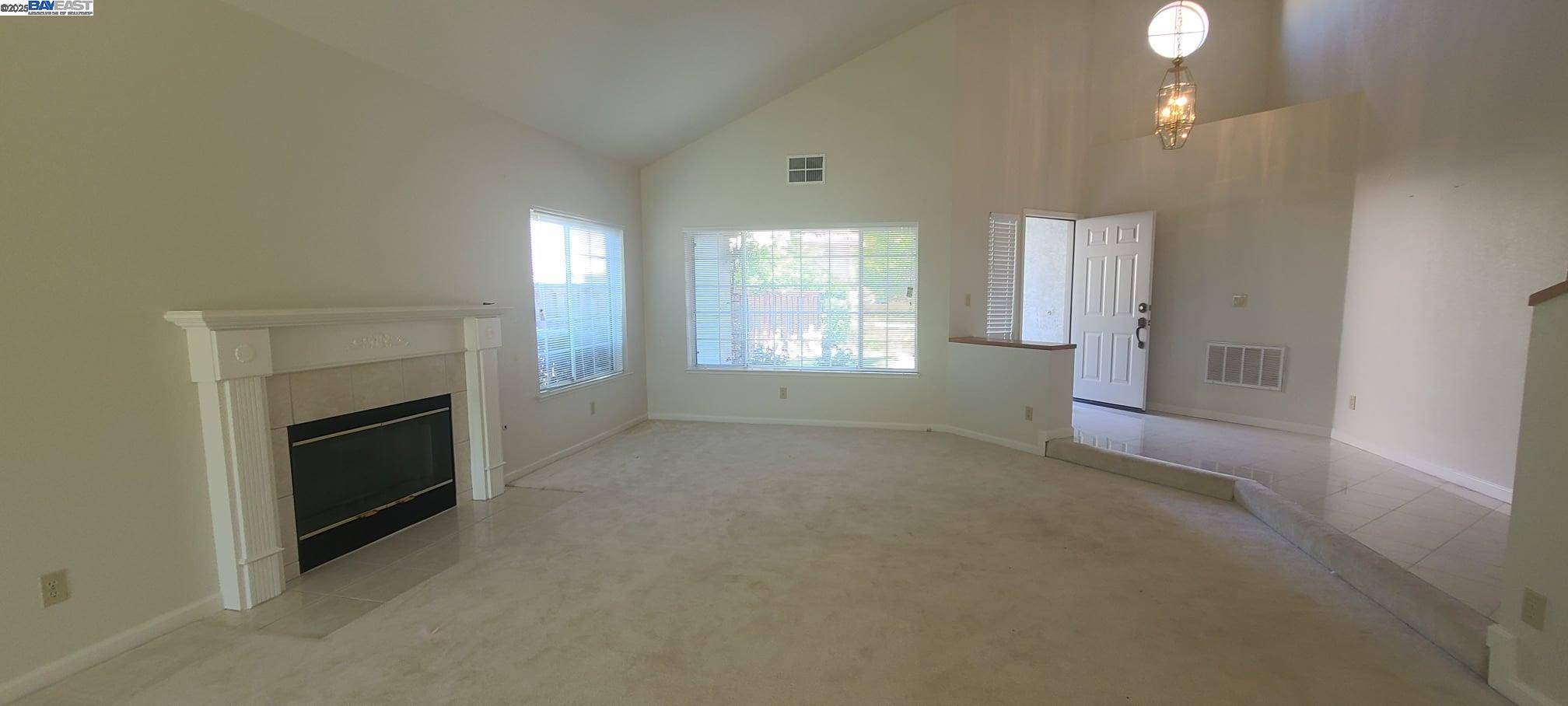4 Beds
3 Baths
3,401 SqFt
4 Beds
3 Baths
3,401 SqFt
Key Details
Property Type Single Family Home
Sub Type Single Family Residence
Listing Status Active
Purchase Type For Rent
Square Footage 3,401 sqft
Subdivision Bettencourt Rnch
MLS Listing ID 41101571
Bedrooms 4
Full Baths 3
HOA Y/N No
Year Built 1995
Lot Size 9,600 Sqft
Acres 0.22
Property Sub-Type Single Family Residence
Property Description
Location
State CA
County Contra Costa
Interior
Interior Features Breakfast Bar, Counter - Solid Surface, No Additional Rooms
Heating Forced Air
Cooling Central Air
Flooring Tile, Vinyl, Carpet
Fireplaces Number 2
Fireplaces Type Family Room, Living Room
Fireplace Yes
Window Features Window Coverings
Appliance Gas Range, Microwave, Oven, Refrigerator, Dryer, Washer
Laundry Dryer, Laundry Room, Washer
Exterior
Garage Spaces 3.0
Pool Community, In Ground
View Y/N true
View Hills
Total Parking Spaces 6
Private Pool false
Building
Lot Description Rectangular Lot, Court
Story 2
Architectural Style Traditional
Level or Stories Two Story
New Construction Yes
Others
Tax ID 220820007







