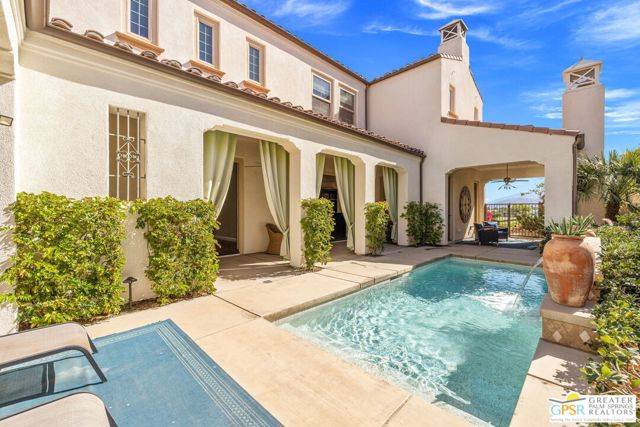3 Beds
3 Baths
3,598 SqFt
3 Beds
3 Baths
3,598 SqFt
OPEN HOUSE
Sat Jul 19, 11:00am - 2:00pm
Key Details
Property Type Single Family Home
Sub Type Single Family Residence
Listing Status Active
Purchase Type For Sale
Square Footage 3,598 sqft
Price per Sqft $384
MLS Listing ID CL25540259PS
Bedrooms 3
Full Baths 3
HOA Fees $240/mo
HOA Y/N Yes
Year Built 2006
Lot Size 6,970 Sqft
Acres 0.16
Property Sub-Type Single Family Residence
Property Description
Location
State CA
County Riverside
Interior
Interior Features Den, Library, Office, Storage, Pantry
Heating Natural Gas, Central, Fireplace(s)
Cooling Ceiling Fan(s), Central Air
Flooring Tile, Carpet
Fireplaces Type Den, Gas, Living Room, Raised Hearth, Other
Fireplace Yes
Window Features Double Pane Windows,Screens
Appliance Dishwasher, Double Oven, Gas Range, Microwave, Range, Refrigerator
Laundry Dryer, Laundry Room, Washer, Inside
Exterior
Exterior Feature Front Yard, Other
Garage Spaces 2.0
Pool Gunite, In Ground
Utilities Available Other Water/Sewer
View Y/N true
View Golf Course, Mountain(s), Panoramic, Other
Total Parking Spaces 2
Private Pool true
Building
Lot Description Other, Landscaped
Story 2
Water Other
Architectural Style Spanish
Level or Stories Two Story
New Construction No
Others
Tax ID 677690003







