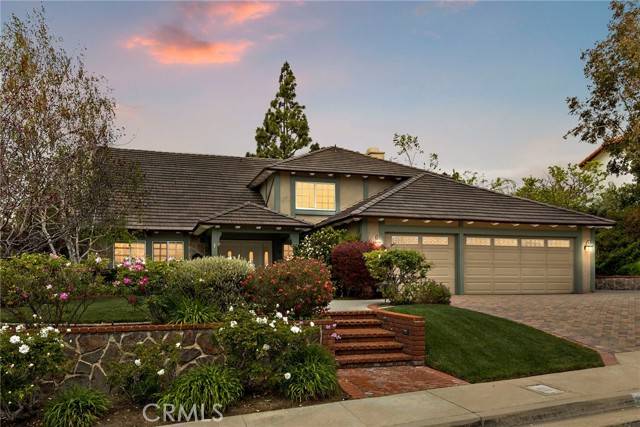5 Beds
3 Baths
3,136 SqFt
5 Beds
3 Baths
3,136 SqFt
OPEN HOUSE
Tue Jun 24, 4:30pm - 6:30pm
Key Details
Property Type Single Family Home
Sub Type Single Family Residence
Listing Status Active
Purchase Type For Sale
Square Footage 3,136 sqft
Price per Sqft $573
MLS Listing ID CRNP25089542
Bedrooms 5
Full Baths 3
HOA Fees $65/mo
HOA Y/N Yes
Year Built 1979
Lot Size 10,680 Sqft
Acres 0.2452
Property Sub-Type Single Family Residence
Property Description
Location
State CA
County Orange
Interior
Interior Features Family Room, Breakfast Bar, Breakfast Nook, Pantry
Heating Central
Cooling Central Air
Fireplaces Type Family Room, Gas, Living Room
Fireplace Yes
Appliance Dishwasher, Gas Range, Microwave, Range
Laundry Gas Dryer Hookup, Laundry Room, Other, Inside
Exterior
Exterior Feature Lighting, Garden, Back Yard, Front Yard, Sprinklers Front, Sprinklers Side, Other
Garage Spaces 3.0
Pool None
View Y/N true
View City Lights, Hills, Mountain(s), Trees/Woods
Total Parking Spaces 6
Private Pool false
Building
Lot Description Other, Back Yard, Landscaped, Street Light(s), Sprinklers In Rear
Story 2
Architectural Style Traditional
Level or Stories Two Story
New Construction No
Schools
School District Orange Unified
Others
Tax ID 36533212
Virtual Tour https://media.bowmangroupmedia.com/videos/01964b76-9784-70a5-be9d-6f635089006b







