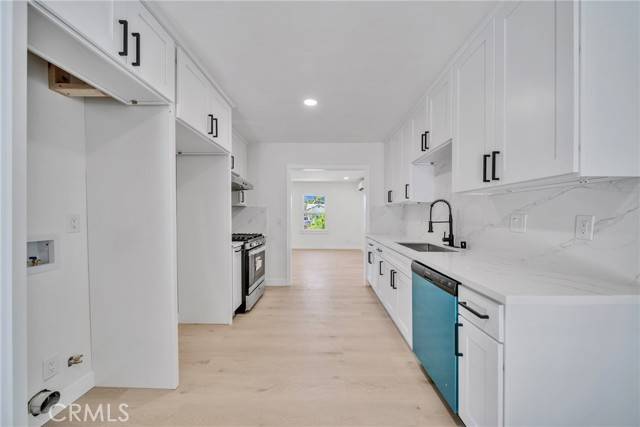REQUEST A TOUR If you would like to see this home without being there in person, select the "Virtual Tour" option and your agent will contact you to discuss available opportunities.
In-PersonVirtual Tour
$ 749,000
Est. payment | /mo
4 Beds
3 Baths
1,467 SqFt
$ 749,000
Est. payment | /mo
4 Beds
3 Baths
1,467 SqFt
OPEN HOUSE
Sat Apr 26, 2:00pm - 5:00pm
Sun Apr 27, 2:00pm - 5:00pm
Key Details
Property Type Single Family Home
Sub Type Single Family Residence
Listing Status Active
Purchase Type For Sale
Square Footage 1,467 sqft
Price per Sqft $510
MLS Listing ID CRAR25089714
Bedrooms 4
Full Baths 3
HOA Y/N No
Year Built 1946
Lot Size 6,600 Sqft
Acres 0.1515
Property Sub-Type Single Family Residence
Property Description
Welcome to 338 S 3rd Ave, Upland — a beautifully upgraded multi-unit property offering charm, flexibility, and income potential. This unique setup features a fully remodeled main home, a detached ADU, and a bonus studio space on a generous 6,600 sq ft lot. Remodeled Main House Boasting approximately 1,027 sq ft, the main residence features 3 bedrooms and 2 bathrooms, thoughtfully remodeled with modern finishes. Enjoy wood flooring, updated windows, spacious living and dining areas, and a seamless blend of comfort and style. A long driveway, covered carport, and a private backyard with a covered patio complete this inviting home. Detached ADU The detached accessory dwelling unit is approximately 440 sq ft and includes a full kitchen, bathroom, and open-concept bedroom/living space. With private alley access, its own driveway, and separate outdoor patio, this unit is currently rented for $1,750/month — providing reliable rental income. Bonus Studio A separate, unpermitted studio offers additional flexibility with a small living area and bathroom — ideal for a home office, guest room, creative space, or storage. Located just minutes from Downtown Upland’s shops, dining, and Metrolink station, this turnkey property is ideal for multi-generational living or savvy investors see
Location
State CA
County San Bernardino
Interior
Cooling Wall/Window Unit(s)
Fireplaces Type None
Fireplace No
Laundry Gas Dryer Hookup, Other
Exterior
Pool None
View Y/N false
View None
Private Pool false
Building
Story 1
Water Public
Level or Stories One Story
New Construction No
Schools
School District Chaffey Joint Union High
Others
Tax ID 1047074080000

© 2025 BEAR, CCAR, bridgeMLS. This information is deemed reliable but not verified or guaranteed. This information is being provided by the Bay East MLS or Contra Costa MLS or bridgeMLS. The listings presented here may or may not be listed by the Broker/Agent operating this website.
Listed by Danni Shen • Harvest Realty Development






