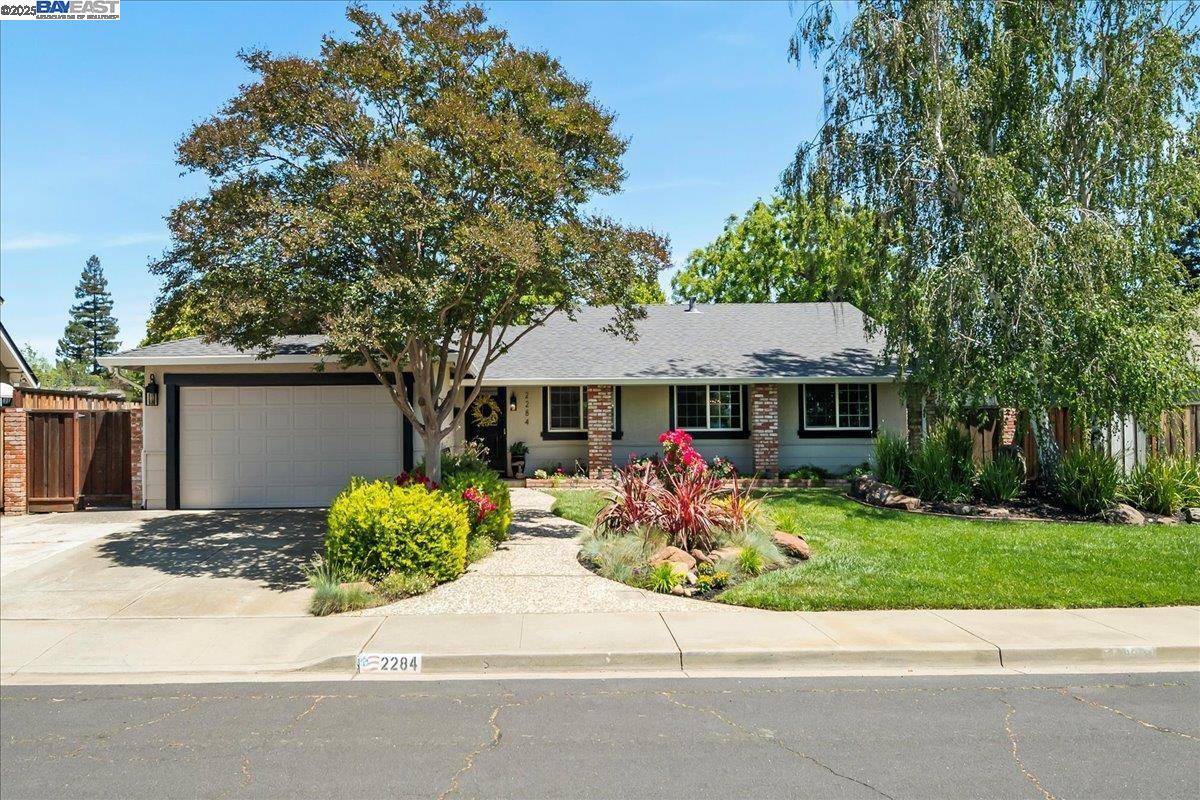$1,510,000
$1,448,950
4.2%For more information regarding the value of a property, please contact us for a free consultation.
3 Beds
2 Baths
1,664 SqFt
SOLD DATE : 06/27/2025
Key Details
Sold Price $1,510,000
Property Type Single Family Home
Sub Type Single Family Residence
Listing Status Sold
Purchase Type For Sale
Square Footage 1,664 sqft
Price per Sqft $907
Subdivision Shadowbrook
MLS Listing ID 41098611
Sold Date 06/27/25
Bedrooms 3
Full Baths 2
HOA Y/N No
Year Built 1972
Lot Size 9,229 Sqft
Acres 0.21
Property Sub-Type Single Family Residence
Property Description
Why travel when home feels like a resort? Every day here is a staycation! Refined style and everyday comfort come together in perfect harmony. Nestled in the highly sought-after Shadowbrook neighborhood, this beautifully remodeled residence underwent extensive upgrades between 2022 and 2025, with nearly $200,000 in premium improvements for added peace of mind. Major upgrades include a new roof, HVAC system, electrical panel, fully renovated bathrooms, new insulation, and a cozy gas fireplace, ensuring both efficiency & comfort. Inside, the home features elegant touches throughout, including recessed lighting, new light fixtures, refinished oak flooring, custom baseboards, and fresh paint in & out. The heart of the home is the chef-inspired kitchen, designed to impress with custom cabinetry, quartz countertops, a marble backsplash, Brizo designer fixtures, & top-of-the-line KitchenAid appliances. Modern conveniences abound with integrated smart home features such as a security system with four exterior cameras, a smart garage door opener, & an Ecco thermostat. Step outside into your private backyard oasis, where lush gardens frame a sparkling pool. Near wineries, parks and walking trails. Easy access to I-84 & I-580. This home offers perfect blend of luxury lifestyle and location.
Location
State CA
County Alameda
Rooms
Other Rooms Shed(s)
Basement Crawl Space
Interior
Interior Features Dining Area, Formal Dining Room, Breakfast Bar, Counter - Solid Surface, Pantry, Updated Kitchen, Smart Thermostat
Heating Forced Air, Fireplace Insert
Cooling Central Air
Flooring Hardwood, Hardwood Flrs Throughout, Tile
Fireplaces Number 1
Fireplaces Type Insert, Gas, Living Room, Gas Piped
Fireplace Yes
Window Features Double Pane Windows,Screens
Appliance Dishwasher, Gas Range, Plumbed For Ice Maker, Microwave, Free-Standing Range, Refrigerator, Self Cleaning Oven, Gas Water Heater, ENERGY STAR Qualified Appliances, Insulated Water Heater
Laundry In Garage
Exterior
Exterior Feature Garden, Back Yard, Sprinklers Automatic, Sprinklers Front, Sprinklers Side, Storage, Terraced Back, Landscape Back, Landscape Front
Garage Spaces 2.0
Pool Gas Heat, Gunite, In Ground, Pool Sweep, Outdoor Pool
Utilities Available Internet Available
Handicap Access None
Total Parking Spaces 2
Private Pool true
Building
Lot Description Level, Rectangular Lot, Front Yard, Landscaped, Sprinklers In Rear
Story 1
Foundation Raised
Architectural Style Traditional
Level or Stories One Story
New Construction Yes
Others
Tax ID 994534
Read Less Info
Want to know what your home might be worth? Contact us for a FREE valuation!

Our team is ready to help you sell your home for the highest possible price ASAP

© 2025 BEAR, CCAR, bridgeMLS. This information is deemed reliable but not verified or guaranteed. This information is being provided by the Bay East MLS or Contra Costa MLS or bridgeMLS. The listings presented here may or may not be listed by the Broker/Agent operating this website.
Bought with NealBerry

