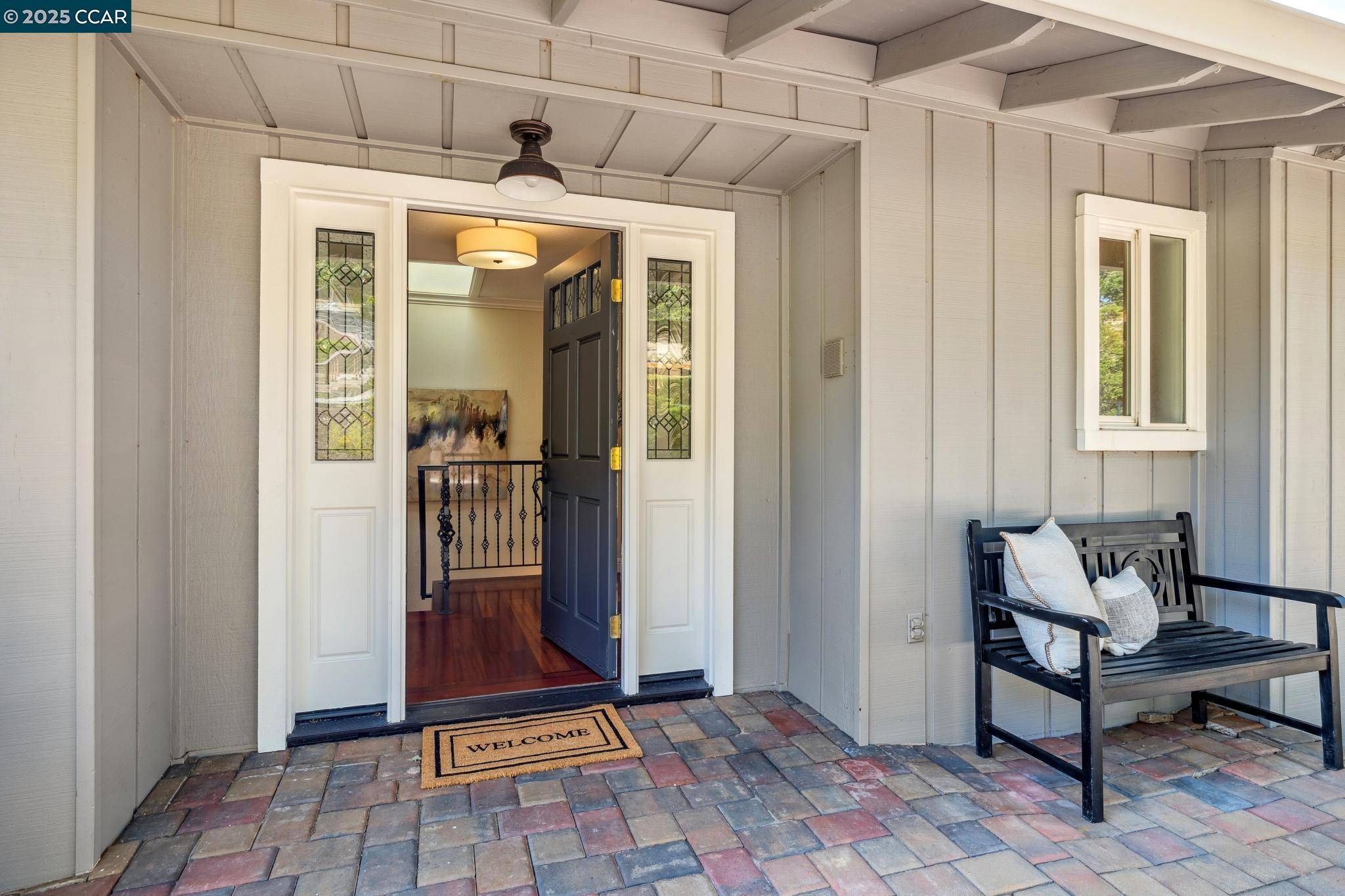5 Beds
4 Baths
3,757 SqFt
5 Beds
4 Baths
3,757 SqFt
OPEN HOUSE
Sun Jul 20, 2:00pm - 4:00pm
Key Details
Property Type Single Family Home
Sub Type Single Family Residence
Listing Status Active
Purchase Type For Sale
Square Footage 3,757 sqft
Price per Sqft $743
Subdivision Burton Valley
MLS Listing ID 41100538
Bedrooms 5
Full Baths 4
HOA Y/N No
Year Built 1969
Lot Size 0.369 Acres
Acres 0.37
Property Sub-Type Single Family Residence
Property Description
Location
State CA
County Contra Costa
Rooms
Basement Crawl Space
Interior
Interior Features Family Room, Formal Dining Room, Office, Updated Kitchen
Heating Zoned, Fireplace(s)
Cooling Central Air
Flooring Hardwood, Tile, Carpet
Fireplaces Number 1
Fireplaces Type Family Room, Insert, Gas
Fireplace Yes
Appliance Dishwasher, Double Oven, Gas Range, Microwave, Oven, Refrigerator, Trash Compactor, Gas Water Heater
Laundry Hookups Only, Laundry Room
Exterior
Exterior Feature Back Yard, Sprinklers Automatic, Landscape Back, Landscape Front
Garage Spaces 2.0
Pool Possible Pool Site, None
View Y/N true
View Hills
Private Pool false
Building
Lot Description Cul-De-Sac, Sloped Down, Level
Story 2
Foundation Raised
Architectural Style Traditional
Level or Stories Two Story
New Construction Yes
Schools
School District Acalanes (925) 280-3900
Others
Tax ID 2373810171
Virtual Tour https://561morecroftroad.com/mls







