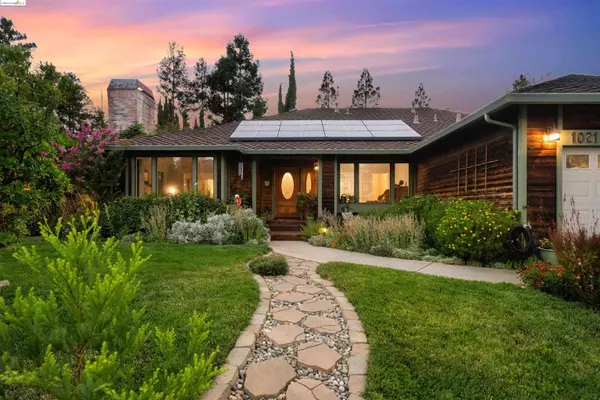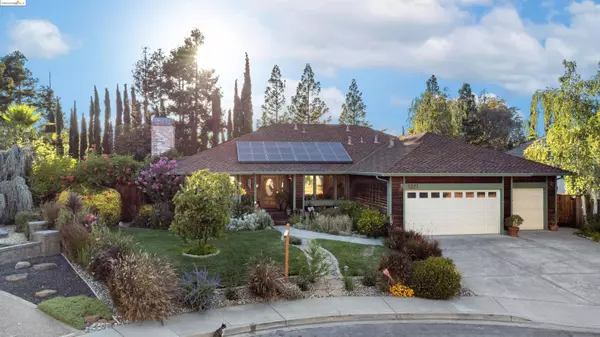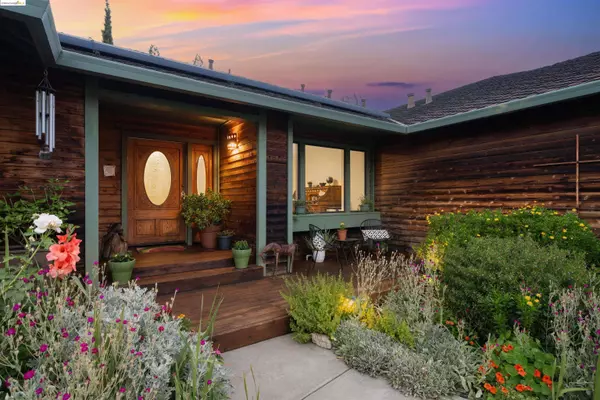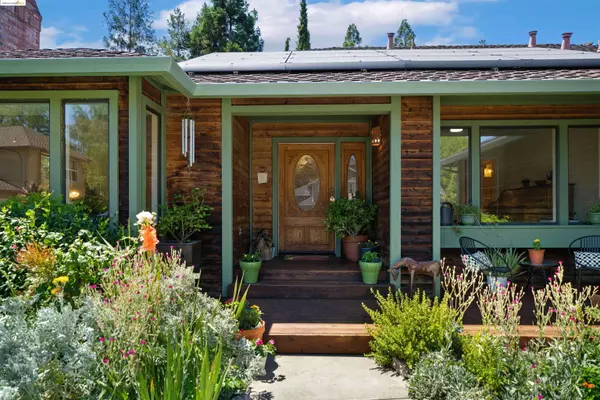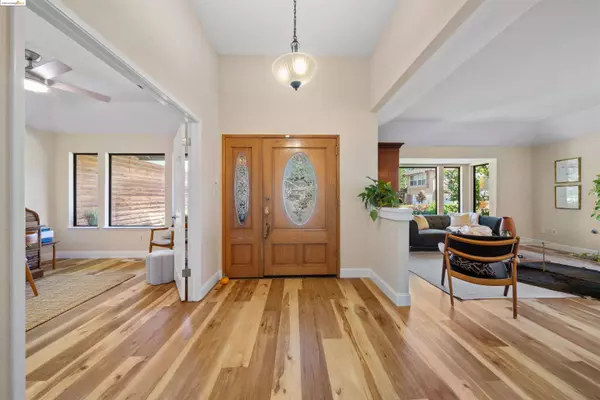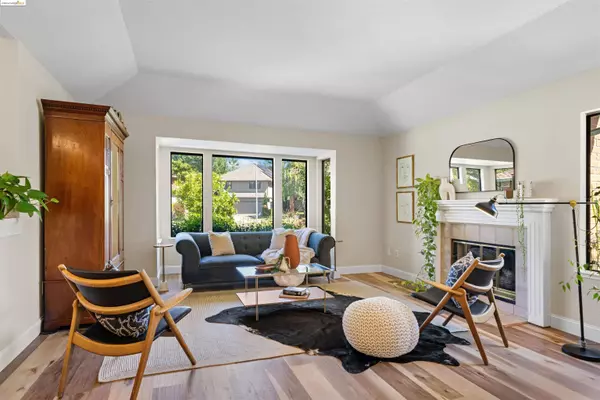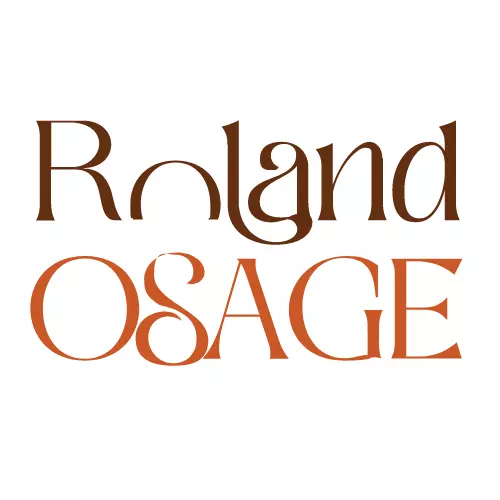
GALLERY
PROPERTY DETAIL
Key Details
Sold Price $2,040,0004.7%
Property Type Single Family Home
Sub Type Single Family Residence
Listing Status Sold
Purchase Type For Sale
Square Footage 2, 633 sqft
Price per Sqft $774
Subdivision Vintage Hills Ii
MLS Listing ID 41066932
Sold Date 09/05/24
Bedrooms 4
Full Baths 2
Half Baths 1
HOA Y/N No
Year Built 1987
Lot Size 10,833 Sqft
Acres 0.25
Property Sub-Type Single Family Residence
Location
State CA
County Alameda
Building
Lot Description Cul-De-Sac, Front Yard, Landscape Front, Private, Landscape Back
Story 1
Sewer Public Sewer
Water Public
Architectural Style Custom, Other
Level or Stories One Story
New Construction Yes
Interior
Interior Features No Additional Rooms, Breakfast Bar, Tile Counters, Pantry
Heating Forced Air
Cooling Central Air
Flooring Engineered Wood
Fireplaces Number 2
Fireplaces Type Brick, Family Room, Living Room
Fireplace Yes
Appliance Dishwasher, Double Oven, Electric Range, Disposal, Refrigerator, Trash Compactor
Laundry Dryer, Washer
Exterior
Exterior Feature Backyard, Garden, Back Yard, Front Yard, Side Yard, Terraced Down, Landscape Back, Landscape Front
Garage Spaces 1.0
Total Parking Spaces 3
Private Pool false
Others
Tax ID 946456800600
SIMILAR HOMES FOR SALE
Check for similar Single Family Homes at price around $2,040,000 in Pleasanton,CA

Active
$1,125,000
466 Rose Ave, Pleasanton, CA 94566
Listed by Patrick J. Fracisco of Fracisco Realty & Invest.3 Beds 1 Bath 1,088 SqFt
Active
$2,350,000
2004 W Lagoon Rd, Pleasanton, CA 94566
Listed by Yohannes Gebrekidan of Geza Realty6 Beds 5 Baths 3,547 SqFt
Active
$1,540,000
4189 Tessa Pl, Pleasanton, CA 94566
Listed by Steve Miller of Miller Homes & Properties4 Beds 2.5 Baths 1,973 SqFt
CONTACT


